My estimated costs
Let’s get straight to the point. I did some online research of where to buy all the materials from and then looked at what would be involved in the construction process and decided at that time I would be prepared to do all the work myself. Yes, a full DIY job
I had to think very carefully and ask myself if it would be within my skill level. Well, I decided that the answer was yes, and the estimated cost of the materials at that time would be somewhere between £30,000 and £40,000. Having now built the extension, the prices of materials have soared, and the cost when writing this in 2025 would be at least double.
On top of this, I estimated a further £2000 for some basic machinery (cement mixer, concrete cutter, etc) and smaller hand tools needed to start and complete the task
As I had a little more money at my disposal, we decided to treat ourselves to something a bit larger and extend half the house out to 6 metres and the other side out to the original 3 metres. This would create a large open-plan L-shaped room. My wife was pleased with this proposal, but have I bitten off more than I can chew?

My background
As previously stated, I am not a builder, but I do have skills in making and drawing up scale plans; these were submitted to the local council, and they were approved, so no turning back now.
My main business has been in designing, drawing up plans, and constructing prototype radio-controlled model aircraft, and once tested and flown, manufacturing a full kit of parts to sell throughout the world from my business in the UK, www.pyramidmodels.com.
So I had a skill set to build something from nothing into a completed item and was heavily reliant on this to achieve my goals and could indeed do this in the world of house construction.
Just as a side note: I have neighbours and friends within the building trades, and all of them thought I was mad and that it would never be completed. More of this later
Construction begins
On the back of the house was a lean to, a brick built shed, and full wooden decking, all of which needed to be demolished before any construction work would begin.


Unfortunately for me, I started in June of 2020, and unusually for this time of year in the UK, the temperature was over 28 degrees celcius (82.4 fahrenheit). As you can see below, it’s a really hot and sweaty process !

A lot of wood and piles of concrete foundations had to be broken up and disposed of. This took a lot longer than I thought, as clearly I was out of condition, and all this excessive physical work was very hard. And yes, that was an old and abandoned wasp/bees nest buried away in the side wall panel.

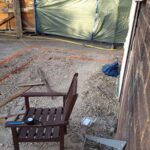
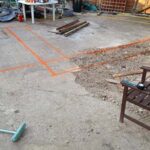
Obviously, the first part of the construction was the marking out and digging of the footings.
My son had recently had some experience with using a hydraulic digger, and he expressed an interest in helping me with the digging out, removing the earth to create the 1 metre depth needed for the footings.
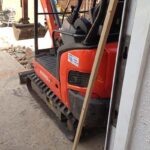
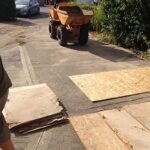
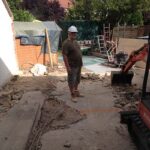
As there would be a lot of earth to move, I would be taking up the helm of driving the dumper truck to remove all the earth dug out and dumped at the front of the house, ready for the grabber truck to pick it up and dispose of it.
From this point on, I will rely more on the pictures taken to give a better idea of all the construction rather than just the written word.
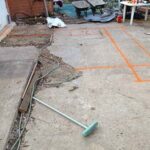
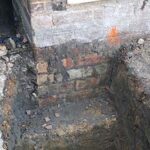
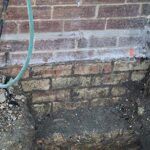
Having removed the original construction, I measured and marked out the area for the footing. In the UK we are required to go down a minimum of 1 metre in my area,
Which really seems ridiculous, as the rest of the house has been standing on about 10 inches with no movement or cracks anywhere.

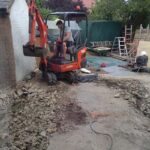
With me on the dumper truck and my son on the digger, we managed to remove all the surrounding earth and dig out the footings in about a day and a half.
Be calm and collective, and all will be fine
In the UK, all building work at that time needed to follow building regulations, and with this, you needed to get the council inspector in to sign off all significant work before proceeding onto the next step.
So the next day the building inspector arrived, and previously I was told by friends in the trade to treat them like royalty, and you’ll usually reach an agreement should something be not quite right.

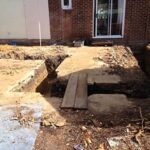
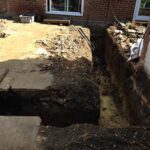
No turning back now !!!
Well, my son and I were well pleased with what we had done, and the inspector agreed that the work was satisfactory, apart from one thing. That tree over there, he says, is within 5 metres of the building; having made some calculations, we would need to dig it out to 2.1 metres in depth, as the roots would infringe upon the footings. . . Well, you can imagine how we felt at this stage!!!
Luckily, my wife was there, and she stated,
“It’s not a tree; its just a very old shrub”
So we all went over and, with the help of the dumber truck, easily pulled it out within minutes, showing a root system of only 2 feet.
PHEW, what a relief when he said, OK, that’s fine, continue the good work, and left.
Filling a Hole
One thing I have learned in my lifetime: when there is an easier way, use it!
What I mean by this is these footings are going to require a lot of concrete, a lot of mixing, and lots of people to wheelbarrow it from the front of the house to the back and into the trench.
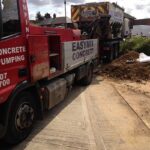
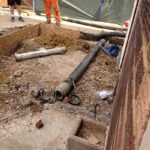
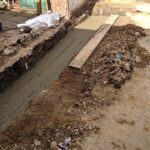
So I decided I would get in a ready-mix truck of premixed concrete and, along with that, a concrete pump to pump all the concrete from the front of the house to the rear. I calculated on 8 square metres; luckily for me, they always carry extra on board, and the final mix was 10.5 square metres of concrete
Feeling very pleased with the construction so far, it gave me a time to rest up for a few days while it fully hardens, but as you know, there is no rest for the wicked.
I used this time to look at the next part of construction and order in all the materials to proceed
YouTube to the rescue
If you have been thinking to yourself, how did you know what to do?
Well, we all have a brilliant resource at our disposal these days in the form of YouTube. With many hours of searching, every aspect of the construction process was shown step by step and in great detail; you just got to do the research; it’s all there for the taking.


